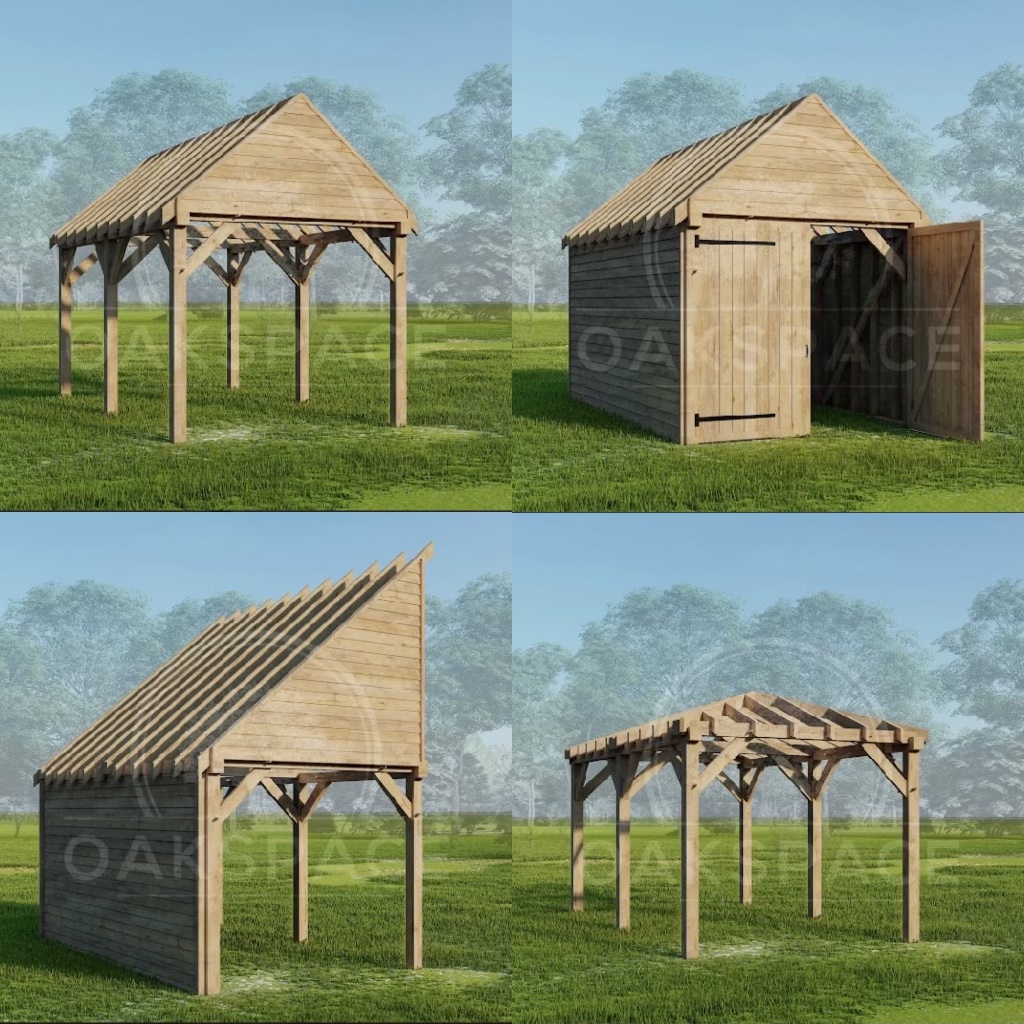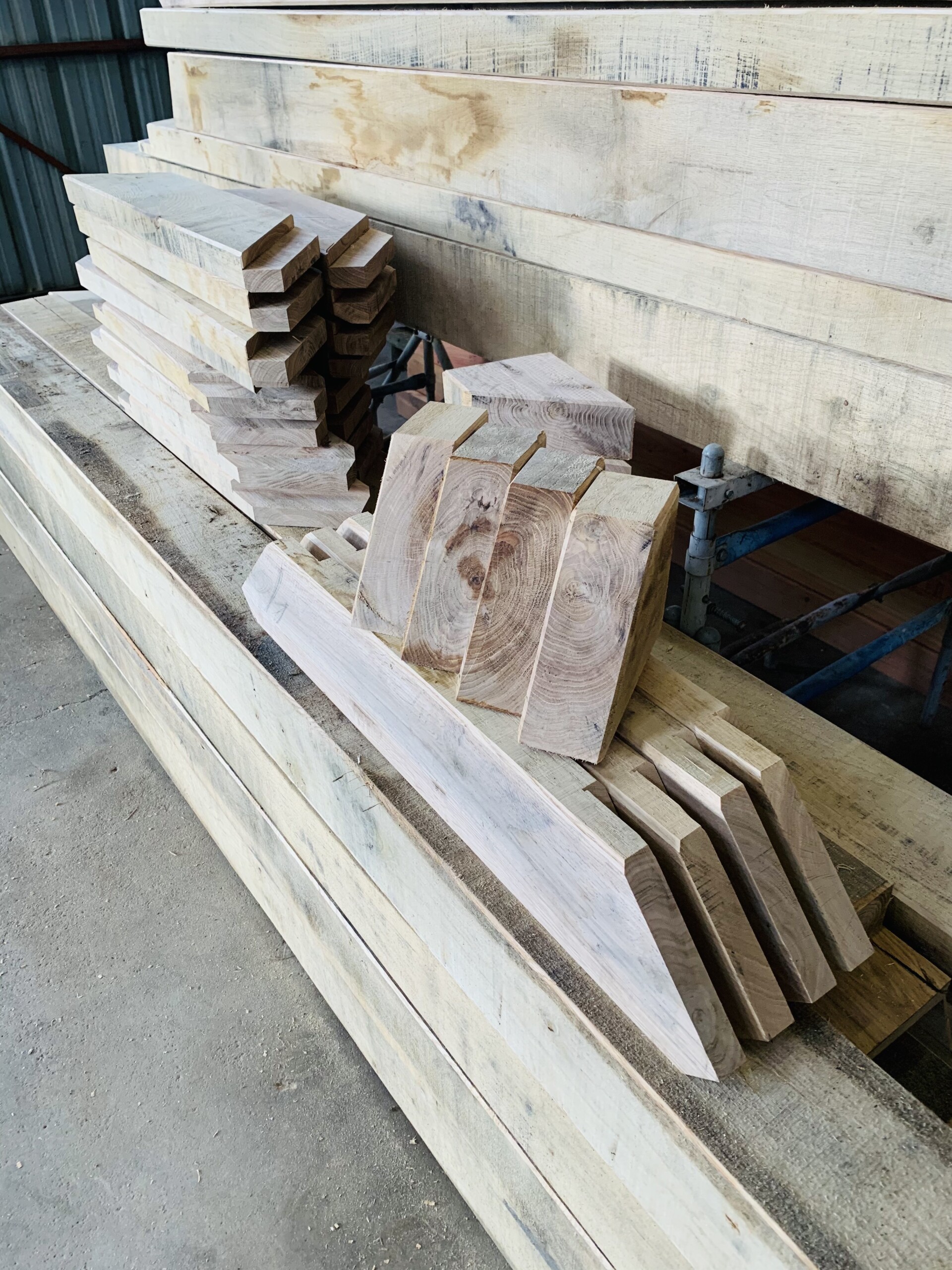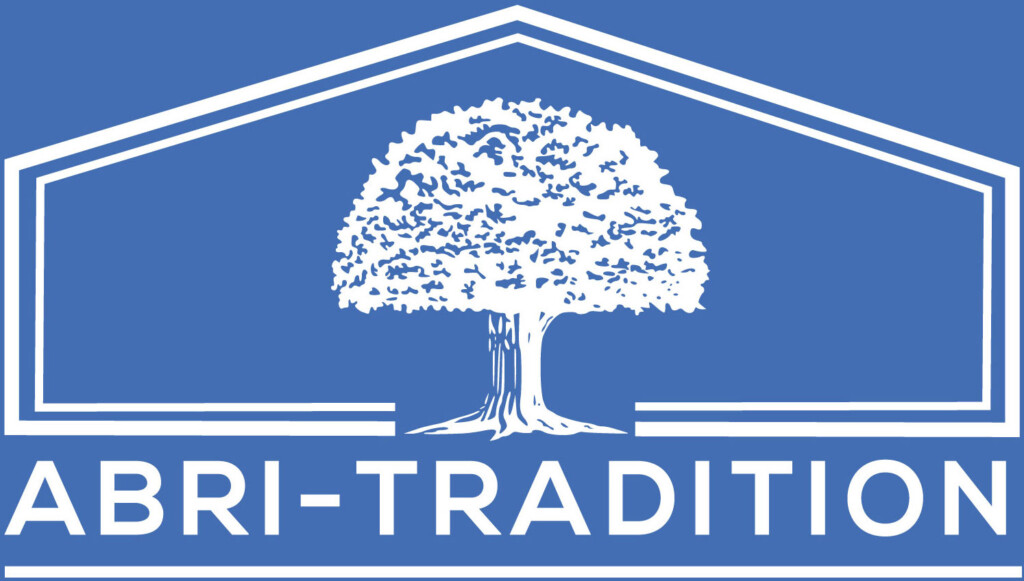How it works
At OakSpace, we pride ourselves on producing finely crafted timber-framed buildings that not only serve a purpose but look beautiful. We offer a wide range of buildings, sizes, and roof types. All our frames are made with precision cut, pegged mortice and tenon joints for simple no-fuss installation. Each piece of timber is machined and checked by our skilled craftsmen and produced in our workshops in France using materials sourced locally from renewable supplies. Our national delivery service means we can supply our high quality kits direct to your doorstep. Ready for installation by you, your local builder or one of our registered installers.
5 simple steps to help you build your ideal kit:
Step 1: Choose your building
Garages
Carport
Vérandas
Pergolas
Pool Houses
No planning permission required.
No planning permission required for buildings of 20m2 or less. At 15m2, our single bay carports and garages do not require planning permission, just a simple building notice to your local mairie.
Order today from just €2500 ttc.


Why choose us?
We pride ourselves on producing finely crafted timber framed buildings that not only serve a purpose but look beautiful.
